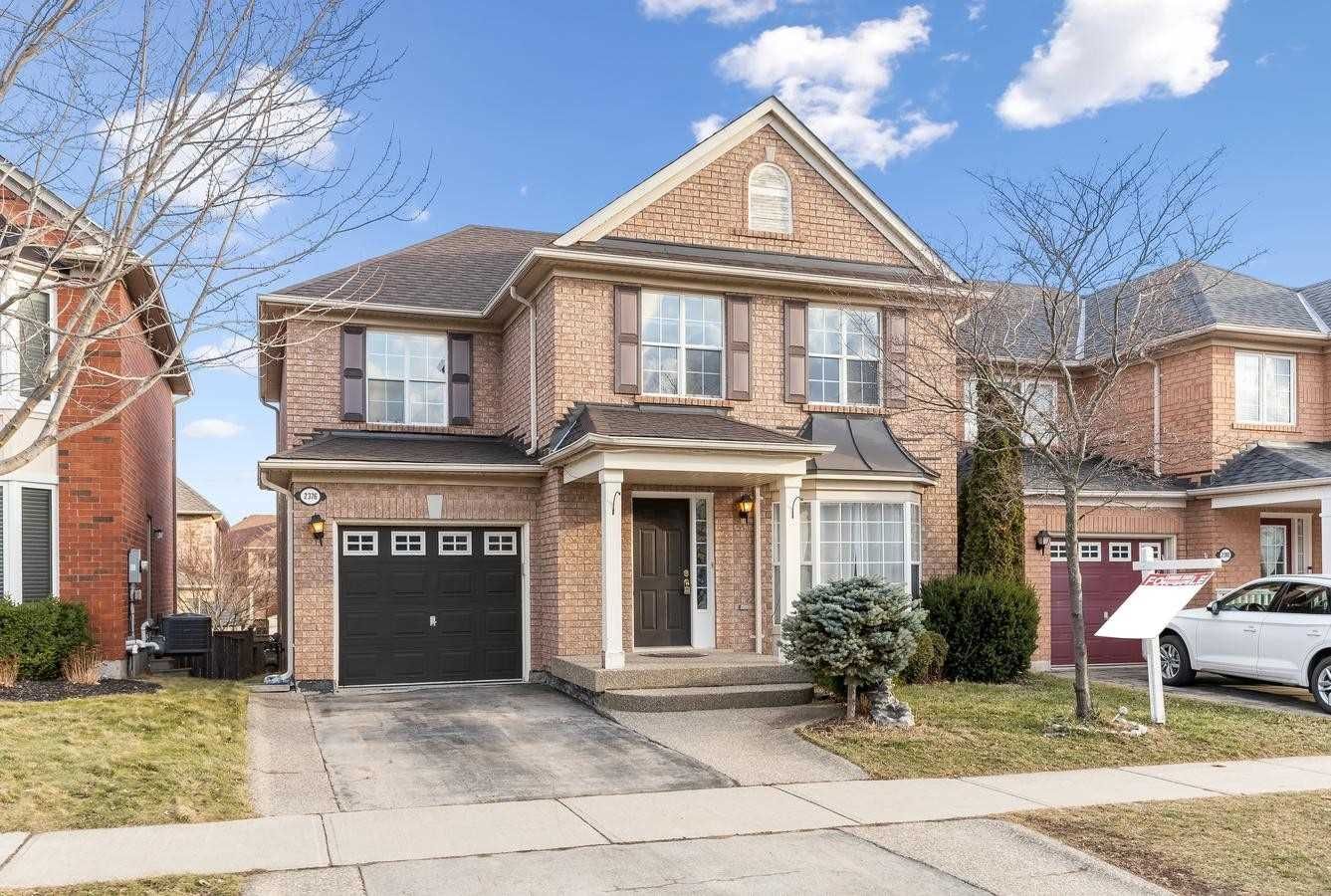$1,399,000
$*,***,***
3+1-Bed
4-Bath
1500-2000 Sq. ft
Listed on 2/16/23
Listed by RE/MAX ABOUTOWNE REALTY CORP., BROKERAGE
Sunfilled And Cozy Home In The Neighborhood Of Westoak Trails Is Move In Ready!! This 3+1 Bed And 4 Bath House Has Beautiful Upgrades From The Bottom To The Top Including Marble Countertops In The Kitchen And Upstairs Bathrooms, Potlights, Finished Basement And More! **Hardwood, Ceramic And Marble Flooring Within The Whole House** Open Concept Layout With Dining And Living Room Combined. Living Room Has A Stunning Chandelier That Gives The Room A Modern Feel. Living Room Is Also Combined With The Kitchen. Kitchen Features Stainless Steel French Door Refrigerator, Double Sink And Other Stainless Steel Appliances. Bedrooms Upstairs Are Very Spacious With Plenty Of Sunlight. Primary Bedroom On Second Floor Has A 5 Pc Ensuite That Comes With Two Sinks And A Separate Tub. Finished Basement Incorporates 4th Bed, Full Bath & Rec Room. Home Is In Close Proximity To Major Highways, Grocery Stores, Schools, Hospital, Parks. Basement Not Conforming. Sqft, 1984 As Per Mpac. Shingles (Aprx 2018).
Stainless Steel Refrigerator, Stainless Steel Stove, Stainless Steel Dishwasher, Ge Washer & Dryer, All Existing Window Coverings, All Existing Light Fixtures, Garage Door Opener & Remote, Central Vacuum.
W5916535
Detached, 2-Storey
1500-2000
7
3+1
4
1
Built-In
2
Central Air
Finished
Y
N
Brick
Forced Air
N
$5,243.00 (2022)
80.38x36.09 (Feet)
